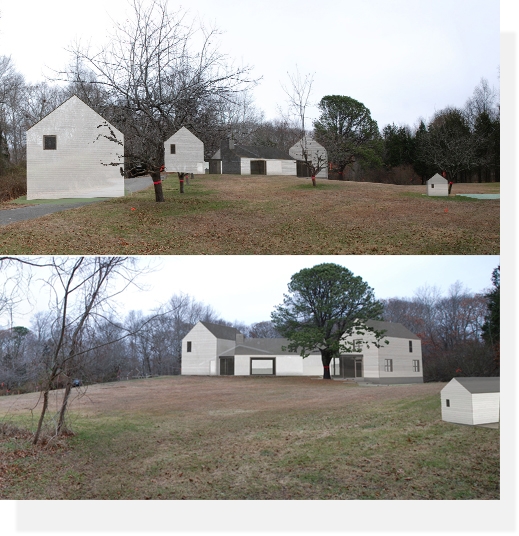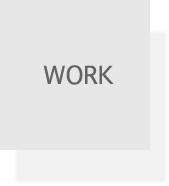 | |||||||||||
The organizational solution was developed as a series of three primary structures that from a distance appear as independent buildings. As the property is approached it becomes evident that the three barn like forms are connected by steel and glass walkways. The result is a large home divided in zones for guest, for entering and for the owners privacy. The propert also contains serveral other structures including a poolhouse, alarge garage and workshop. |  |  | |||||||||
 | |||||||||||
 | |||||||||||
 | ||
COPYRIGHT © TIM FURZER 2012 | ||